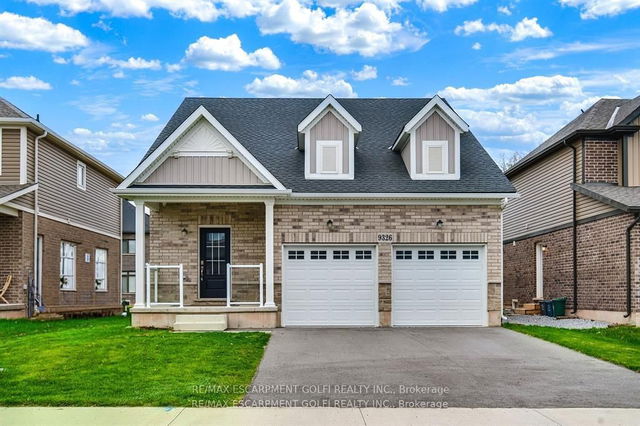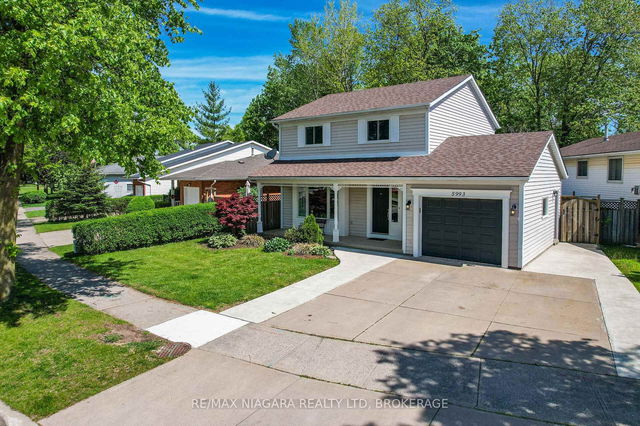Size
-
Lot size
4866 sqft
Street frontage
-
Possession
Flexible
Price per sqft
$350 - $466
Taxes
$6,132.88 (2024)
Parking Type
-
Style
Bungalow
See what's nearby
Description
Welcome to this beautifully designed 3-bedroom, 2.5-bath bungalow in the desirable community of Chippawa. Built in 2023, this 1,800 sq. ft. home offers modern finishes and thoughtful design throughout. The main floor features a grand entrance with a two piece bathroom, an openconcept layout with a bright living space, vaulted ceiling, a contemporary kitchen equipped with stainless steel appliances, an island, and patio doors leading to the backyard. The primary bedroom boasts a private ensuite, while the upper loft area provides additional flexible space, a bedroom and a four piece bathroom. This carpet-free home includes a separate entrance, ideal for potential in-law or secondary suite options. A double car garage and double-wide asphalt driveway offer ample parking. Located in a family-friendly neighborhood, this home is close to parks, golf courses, and the scenic Niagara River. A perfect blend of style and functionality, this property is move-in ready. View it today!
Broker: RE/MAX ESCARPMENT GOLFI REALTY INC.
MLS®#: X12166400
Property details
Parking:
6
Parking type:
-
Property type:
Detached
Heating type:
Forced Air
Style:
Bungalow
MLS Size:
1500-2000 sqft
Lot front:
44 Ft
Lot depth:
108 Ft
Listed on:
May 22, 2025
Show all details
Rooms
| Level | Name | Size | Features |
|---|---|---|---|
Second | Bedroom 3 | 14.7 x 11.0 ft | |
Basement | Recreation | 19.8 x 18.4 ft | |
Main | Bedroom 2 | 9.0 x 14.9 ft |
Show all
Instant estimate:
orto view instant estimate
$8,002
lower than listed pricei
High
$723,014
Mid
$690,998
Low
$663,065
Have a home? See what it's worth with an instant estimate
Use our AI-assisted tool to get an instant estimate of your home's value, up-to-date neighbourhood sales data, and tips on how to sell for more.





